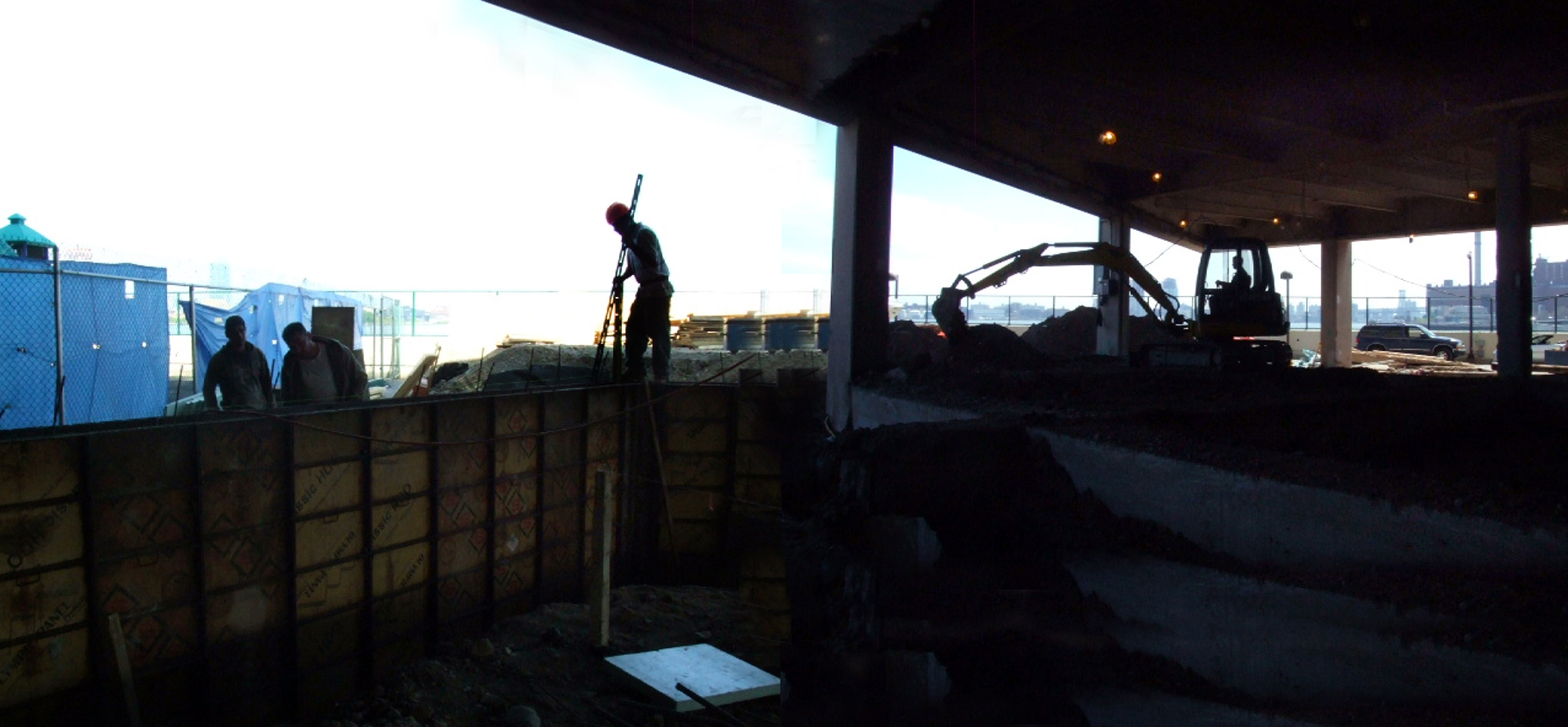




Your Custom Text Here
PROJECT
5,000 sq. ft. Ground Up Construction
LOCATION
New York, New York
ROLE
Construction Project Manager for Alcon Builders Group
This Kindergarten wing expansion of the existing U.N. International School included five classrooms and gym. A new lightweight fiberglass Kalwall system contrasts the heavy concrete of the existing building, enclosing the classrooms in a translucent wrapper that allows the classrooms to use natural daylighting. Construction was set back by unexpected site conditions, but the project was completed within an extremely tight 5 month schedule on time for the fall semester. The site, over the East River, was created using ballast from WWII ships returning from Europe, and unfortunately, the repurposed site fill created corrosive conditions for the school's concrete foundation. This condition, along with the previous builder's poor work, necessitated full demolition of submerged grade beams and construction of a new concrete foundation with a specifically formulated mix to prevent corrosion.
As construction project manager, Juanita acted as main liaison to the client U.N. International School, architect Skidmore, Owings, & Merrill, consulting engineers, and city officials in addition to managing Alcon Builders' subcontractors & project staff.
PROJECT
5,000 sq. ft. Ground Up Construction
LOCATION
New York, New York
ROLE
Construction Project Manager for Alcon Builders Group
This Kindergarten wing expansion of the existing U.N. International School included five classrooms and gym. A new lightweight fiberglass Kalwall system contrasts the heavy concrete of the existing building, enclosing the classrooms in a translucent wrapper that allows the classrooms to use natural daylighting. Construction was set back by unexpected site conditions, but the project was completed within an extremely tight 5 month schedule on time for the fall semester. The site, over the East River, was created using ballast from WWII ships returning from Europe, and unfortunately, the repurposed site fill created corrosive conditions for the school's concrete foundation. This condition, along with the previous builder's poor work, necessitated full demolition of submerged grade beams and construction of a new concrete foundation with a specifically formulated mix to prevent corrosion.
As construction project manager, Juanita acted as main liaison to the client U.N. International School, architect Skidmore, Owings, & Merrill, consulting engineers, and city officials in addition to managing Alcon Builders' subcontractors & project staff.